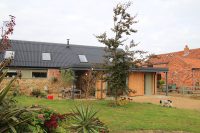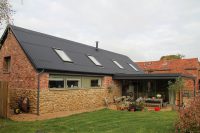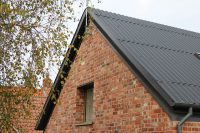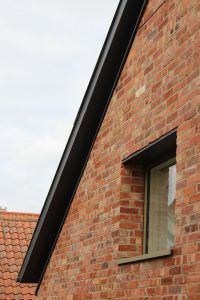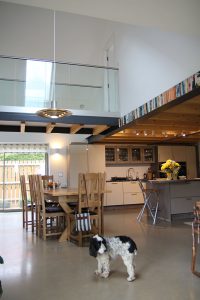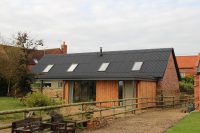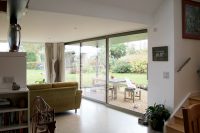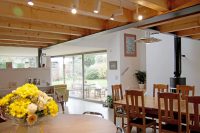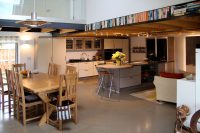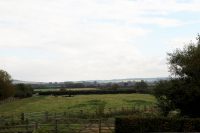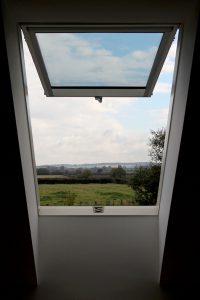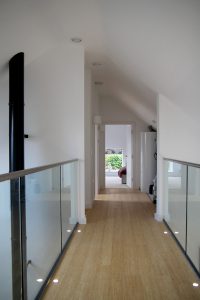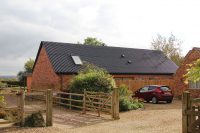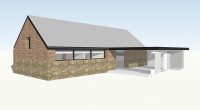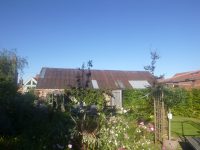A barn conversion and extension. The original barn had been constructed, adapted and re-roofed at various stages in its history, on a purely functional basis, with materials easily to hand. This patchwork of materials created an individual charm and character. The conversion sought to retain the existing character of the barn whilst creating a light, open, contemporary home.
The use of materials such as corrugated sheet roofing, exposed steelwork and rough sawn timber cladding were used to form a relationship with the existing materials and maintain the character; whilst creating a modern contemporary building. The small extension allowed large glazed areas to be inserted, providing views across the surrounding fields and garden, without removing any of the original stonework.
