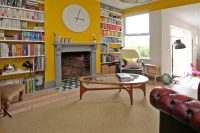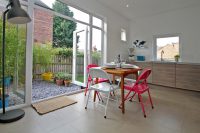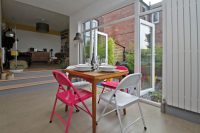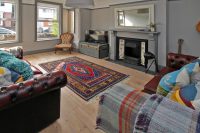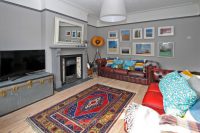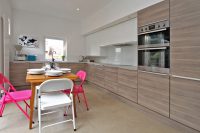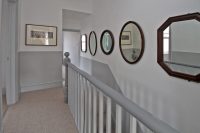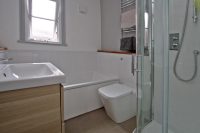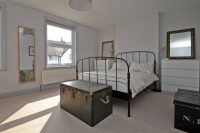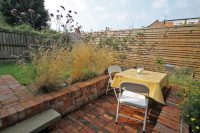Rumble Architects undertook a complete refurbishment and remodelling of this victorian house. The project required some subtle but clever interventions to transform the living spaces within a modest budget.
A chimney breast to the rear of the house was removed and the bathroom walls adjusted to allow a separate shower to the bathroom whilst turning a single bedroom into a double. Downstairs the wall between the dining room and kitchen was removed to provide a large kitchen, dining, living space. Large glazed doors were inserted to the side of the kitchen space to dramatically increase the light to the space and create a better connection with the garden. Placing the doors in the side elevation transformed the kitchen from a narrow galley into an open kitchen and dining space.
The small interventions transformed the house to create a home attuned with modern living.
